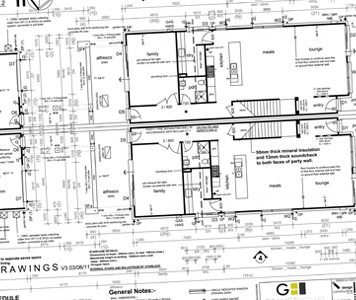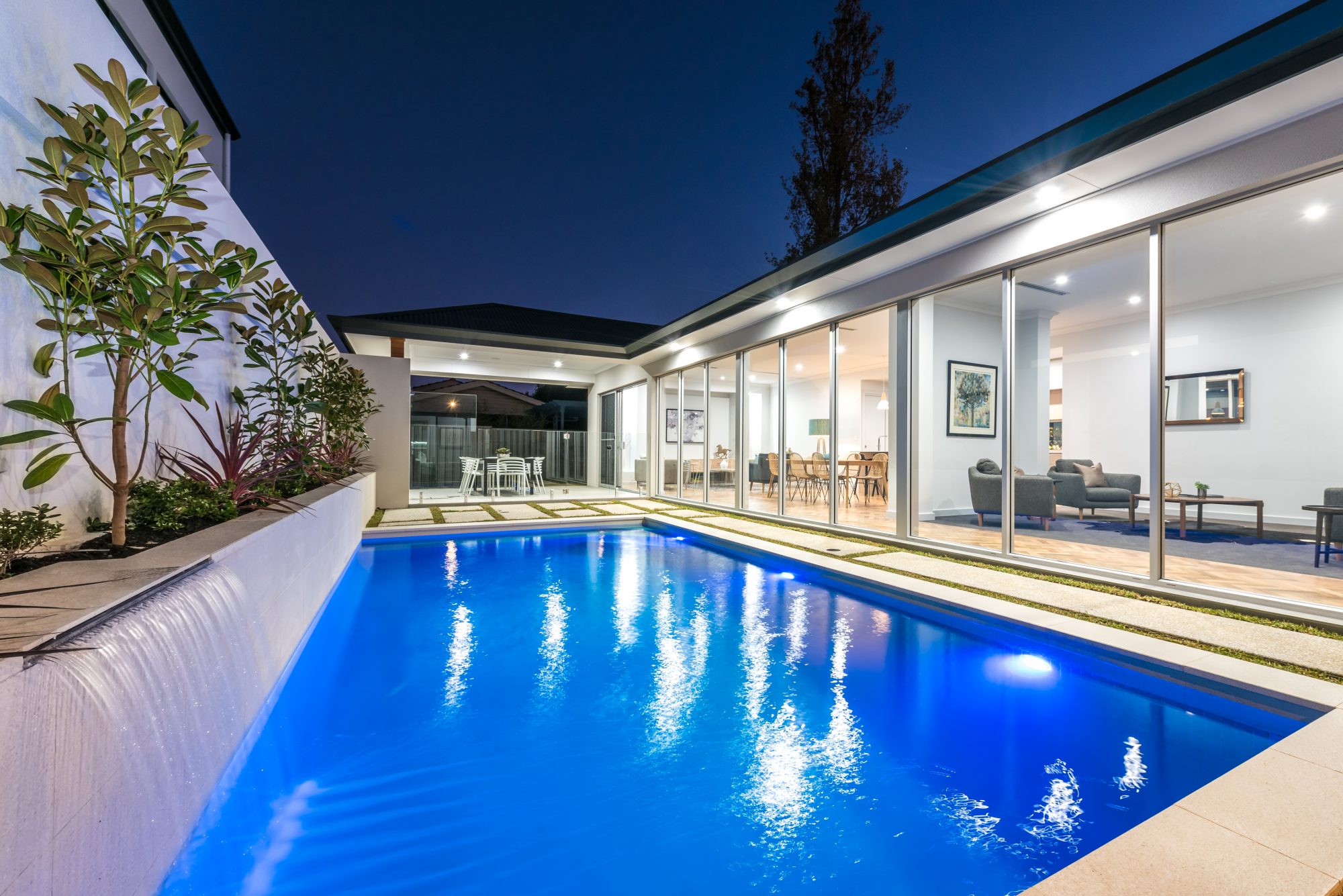The process of building your dream home with Grange Homes is personal and is important to us that you are kept informed at each stage with all the fine details. The way we like to build.
The Building Process can be quite involved. To help explain better, we’ve tried to break it down for you. Please click on the links below to get a better idea of how we work and the processes involved.








